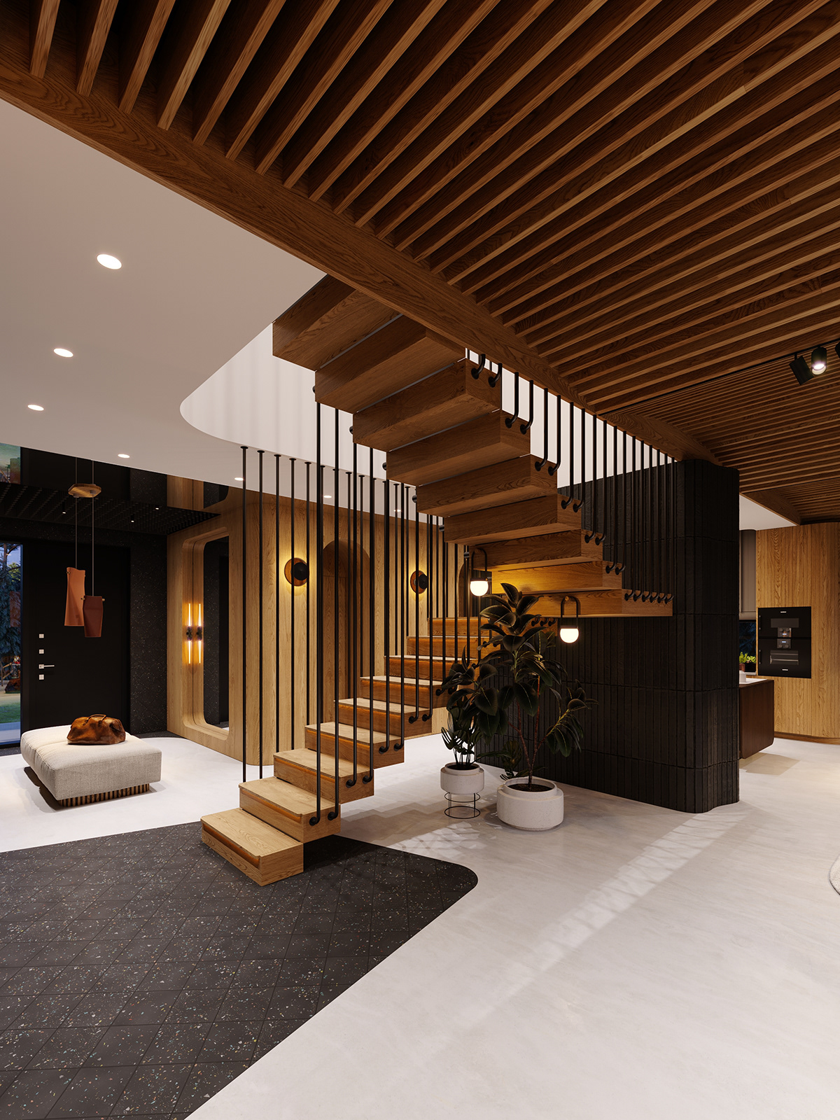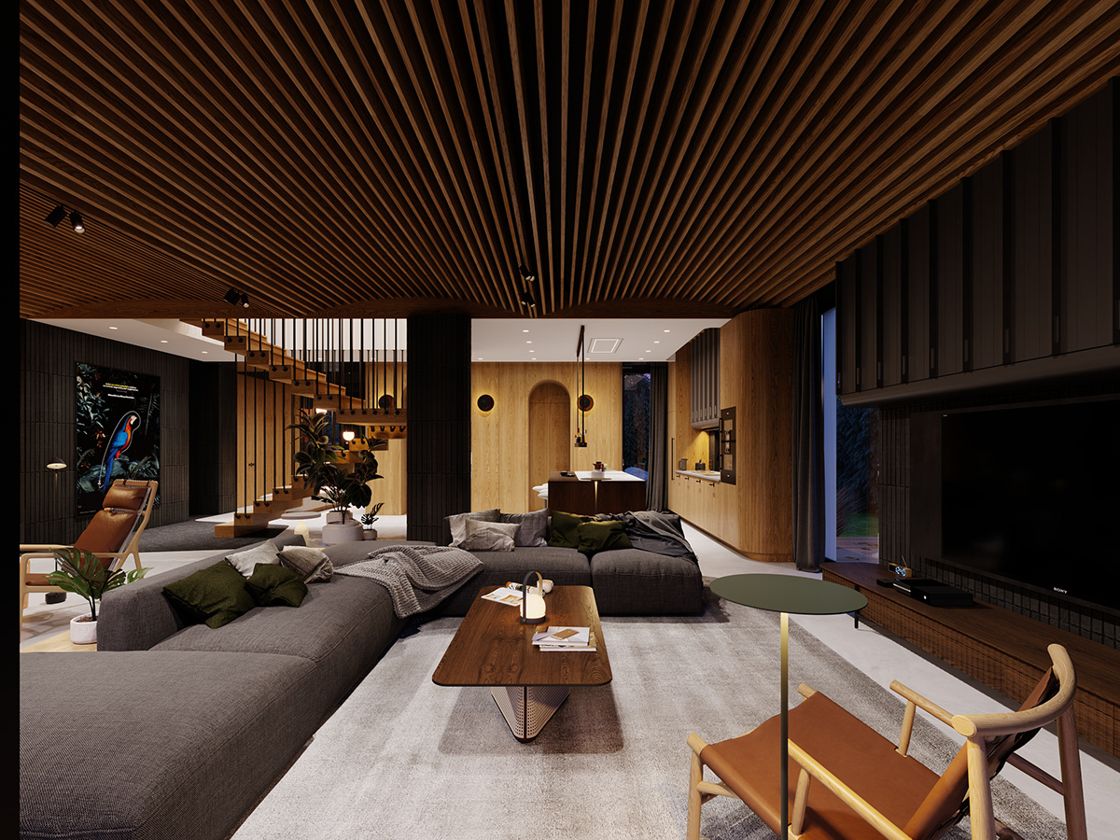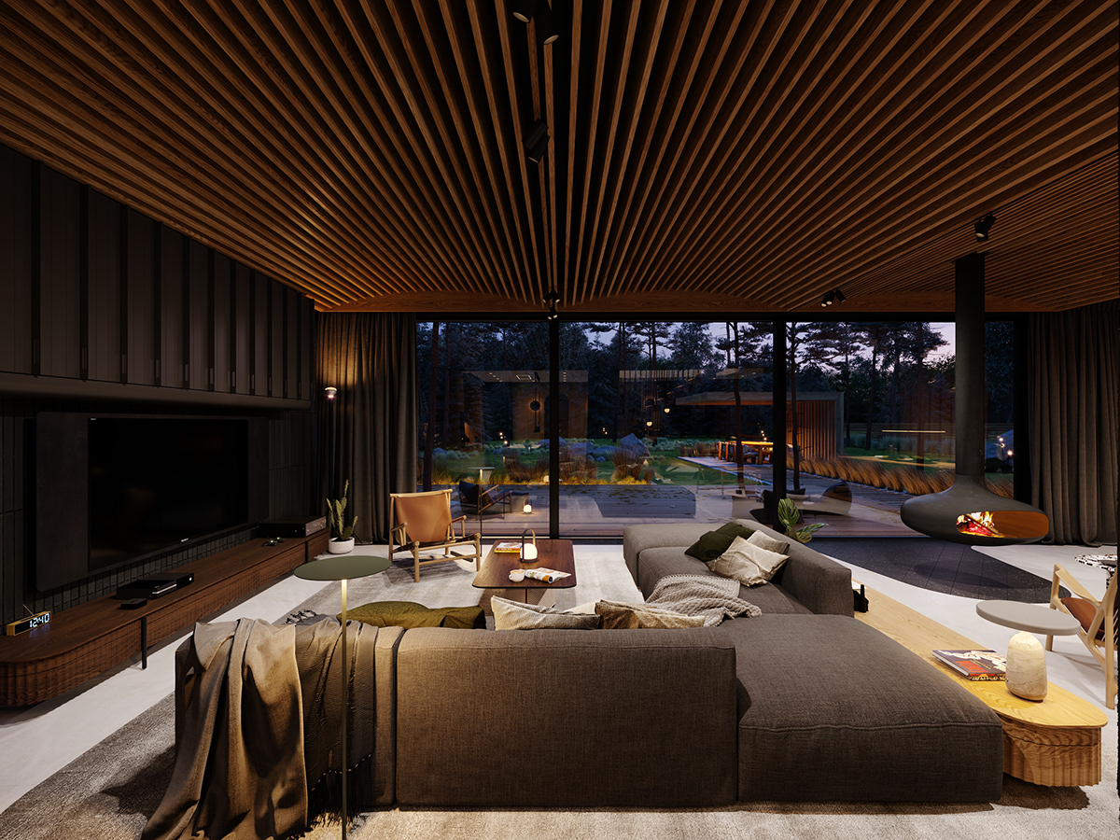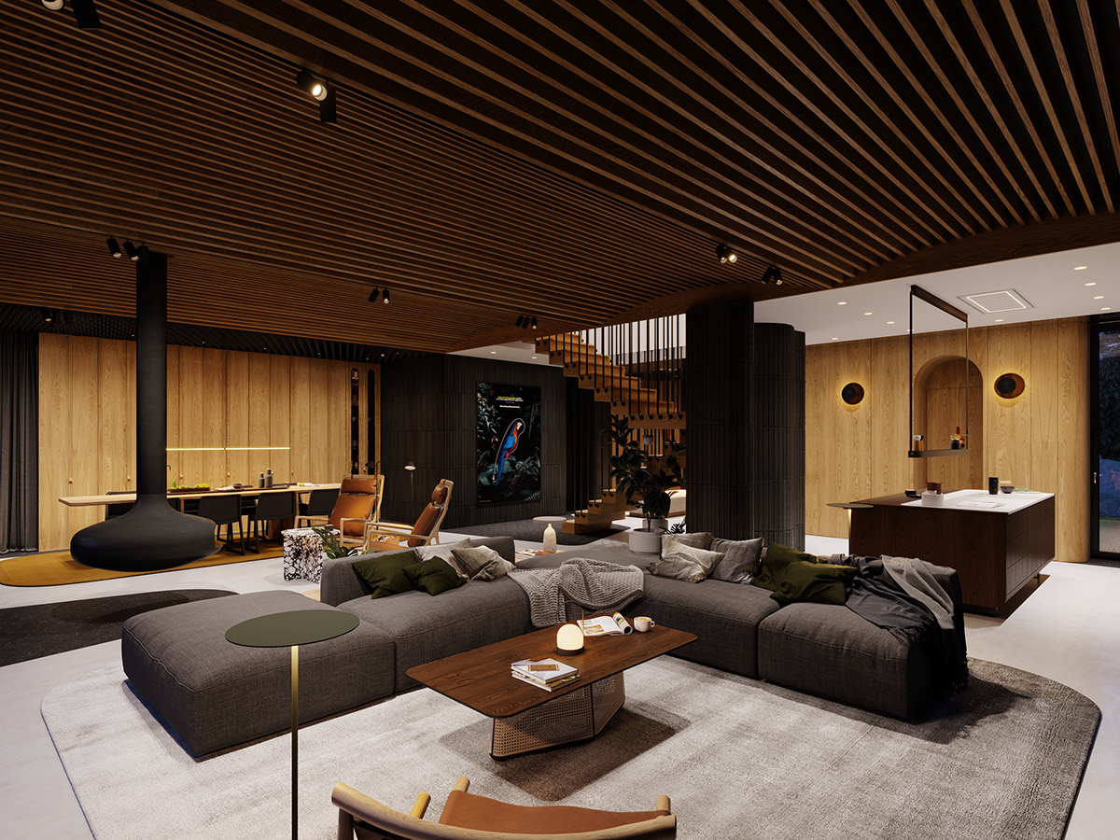

XIX Century Prairie
Lok. // loc.: Warszawa, PL
Powierzchnia // area: 155m²
Rok // year: 2020
The interior is a contemporary interpretation of Frank Lloyd’s Wright prairie style. Although the building itself is a pure minimalistic structure, the interiors get a much more human oriented and subtle approach. Despite the passage of time, the principles in prairie living stays the same – a cosy interior bonded with nature by big openings, natural materials, toned textiles and brick accents in a simple geometric composition as a big picture and a complex creation in close up. A space built just like one big, advanced furniture piece.
It is shaped by a strong composition of intersecting blocks, structures and colours. The ceilings optically separate spaces – creating a simple to acknowledge and familiar pattern. Besides aesthetics they serve a functional purpose. Bright parts over kitchen and hall are functional spaces, white ceiling nook also beautifully highlights a custom designed staircase. Everyday spaces like the living room and a bit ascetic, yet cosy fireplace area are covered with a unique arched ceiling made with oak slats. They create a low key, warm and cosy atmosphere which embraces relaxation and calming. Dark areas at first glance look like plain graphite, but a closer look reveals hundreds of tiny wood studs, some of them are camouflaged spot lights. Those parts help to differentiate the dining and entry hall area, the structure has more playful character and brings a bit of twist to the whole interior. The floor has the opposite task, to bring the spaces together and highlight just two important elements – the stairs entrance and the fireplace. Another playful item – a curved wall between kitchen and stairs hides construction elements and resembles the thick chimneys of classic prairie houses.
On top of this composition there is a layer of an amazing quantity of custom designed details, accents and elements. From built-in furniture like kitchen with island, a wood wall with arched openings to stand alone pieces like cupboards, dining table or even a one of a kind staircase. It’s always a complete concept, a space where every piece fits perfectly. I’ve got a huge admiration for the architectural heritage of our civilization and I’m trying to pull as much as I can from the past. Those little things - curves, details and accents when applied to modern architecture creates a unique design layer - the nostalgia. All of this in pursuit of a more bright and interesting future where minimalists are open for a more crafted, detailed and deep design. Because I’m not so sure anymore that... less is more. ;)





Custom designed staircase


• • •
















• • •

A unique arched ceiling made with oak slats covers the day area.



A huge panoramic window in the day area is bonding the interior with nature outside.





Curved wall between kitchen and stairs hides construction elements, it's styling resembles a classic prairie house thick chimneys.
• • •




• • •





• • •






• • •








• • •








• • •





